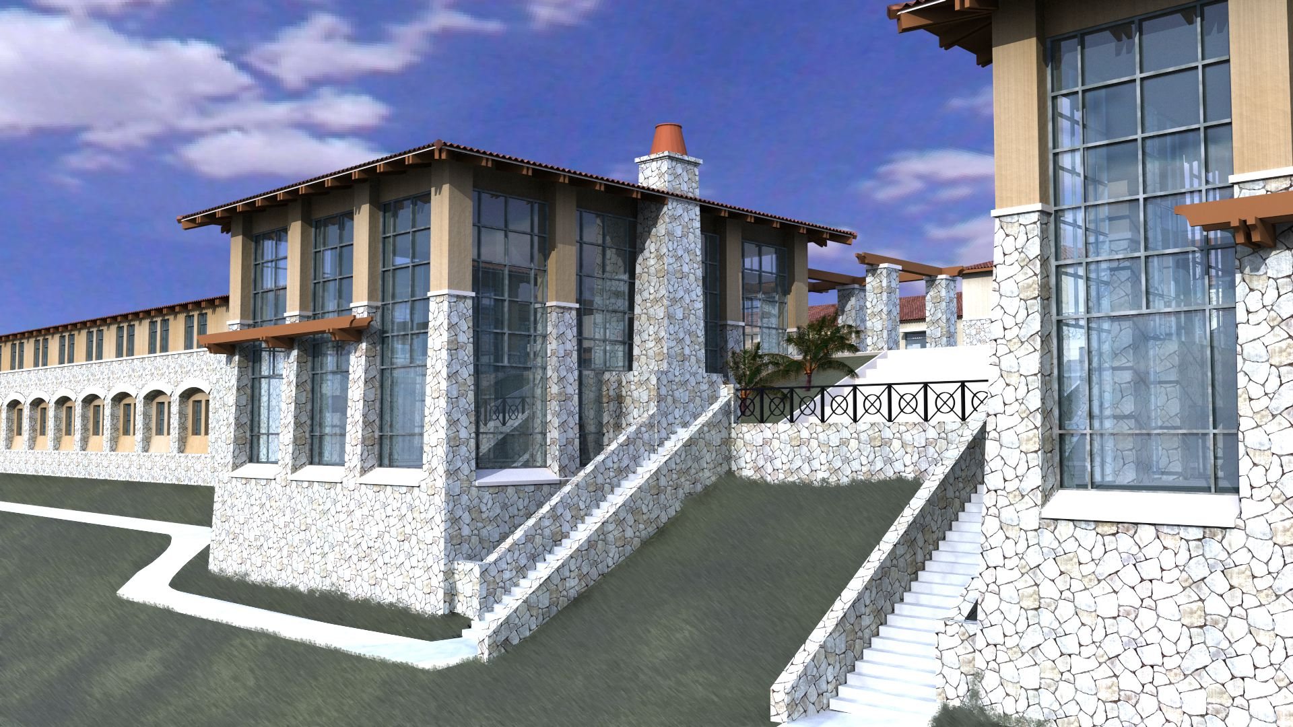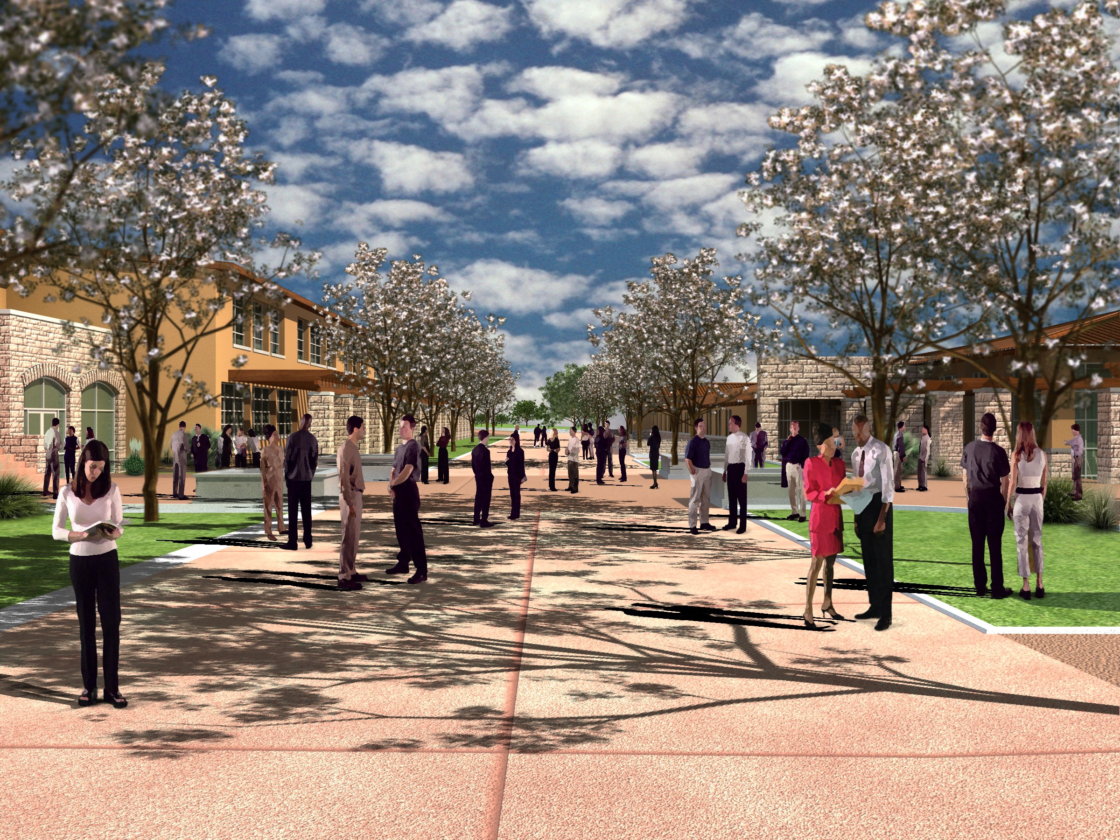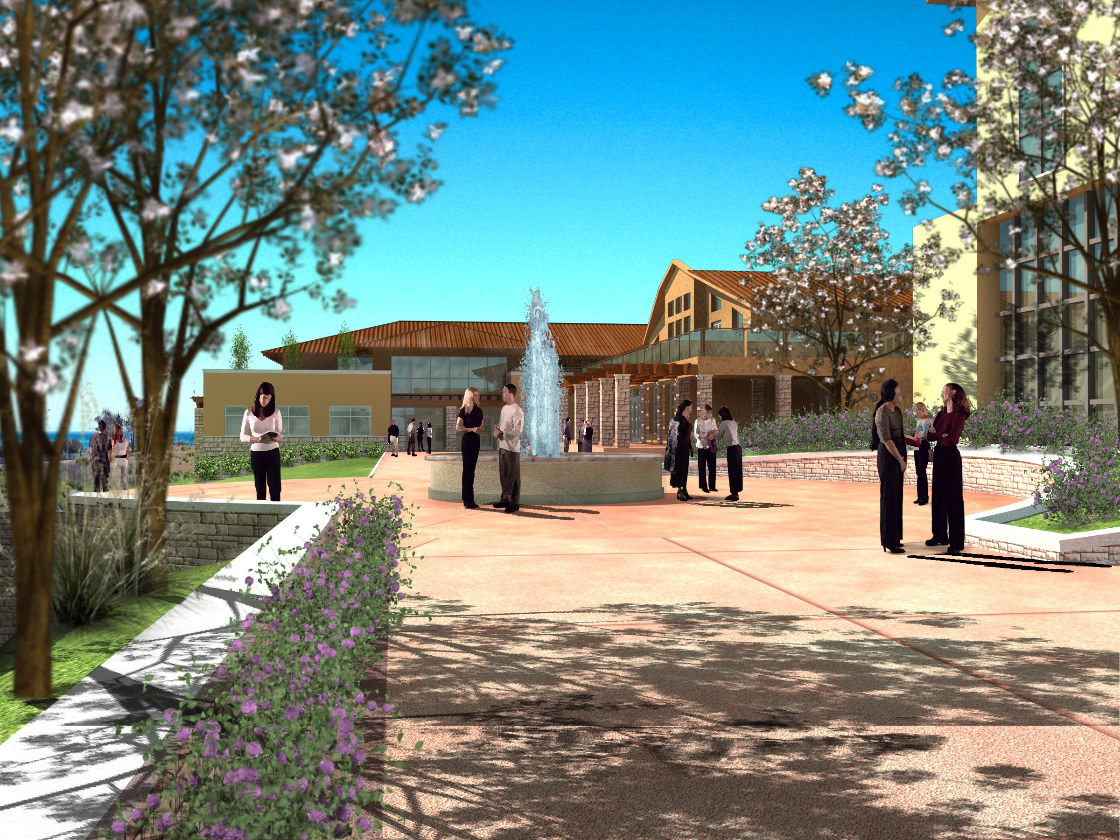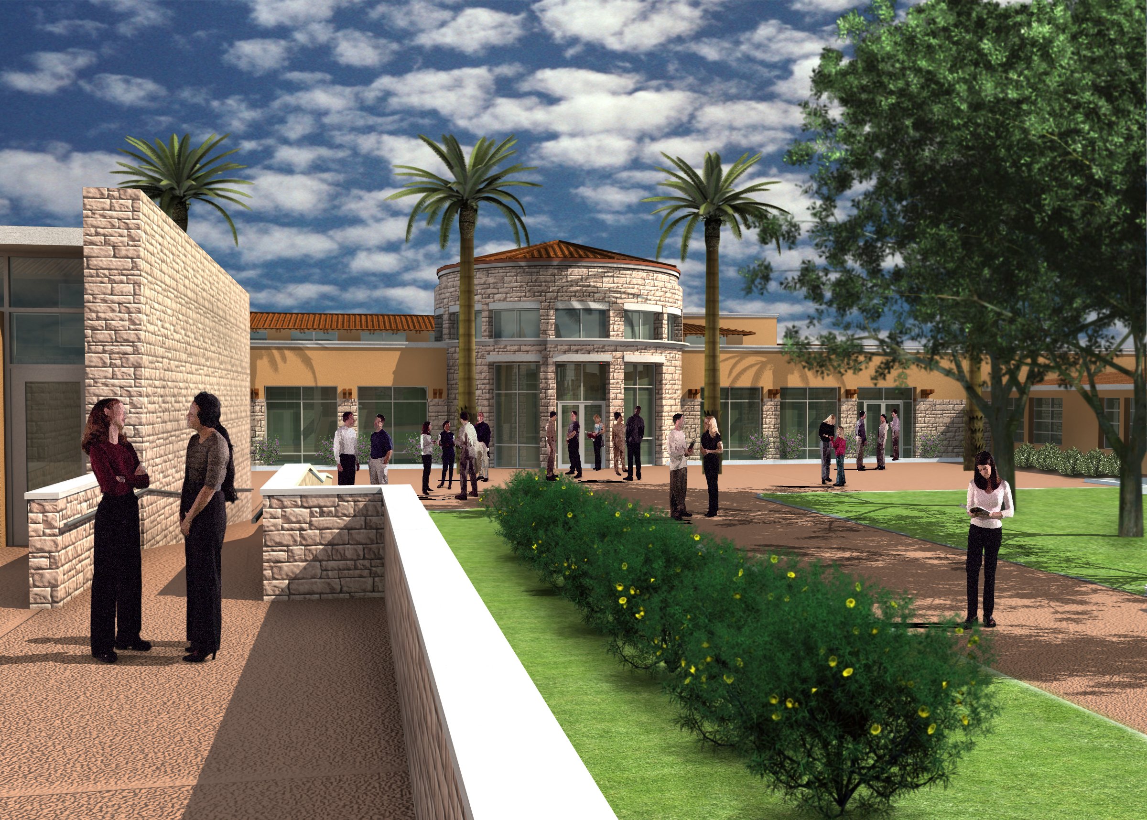MARYMOUNT COLLEGE






Project Type Site Master Planning / Location Rancho Palos Verdes, California / Project Size 22 Acres / Completion Date 2009 / Services Architecture, Land-Use Entitlements, Planning, Programming, Site Design / Architect Rasmussen & Associates / Landscape Design Jordan, Gilbert and Bain Inc. / Civil Engineer MK Engineering Group
