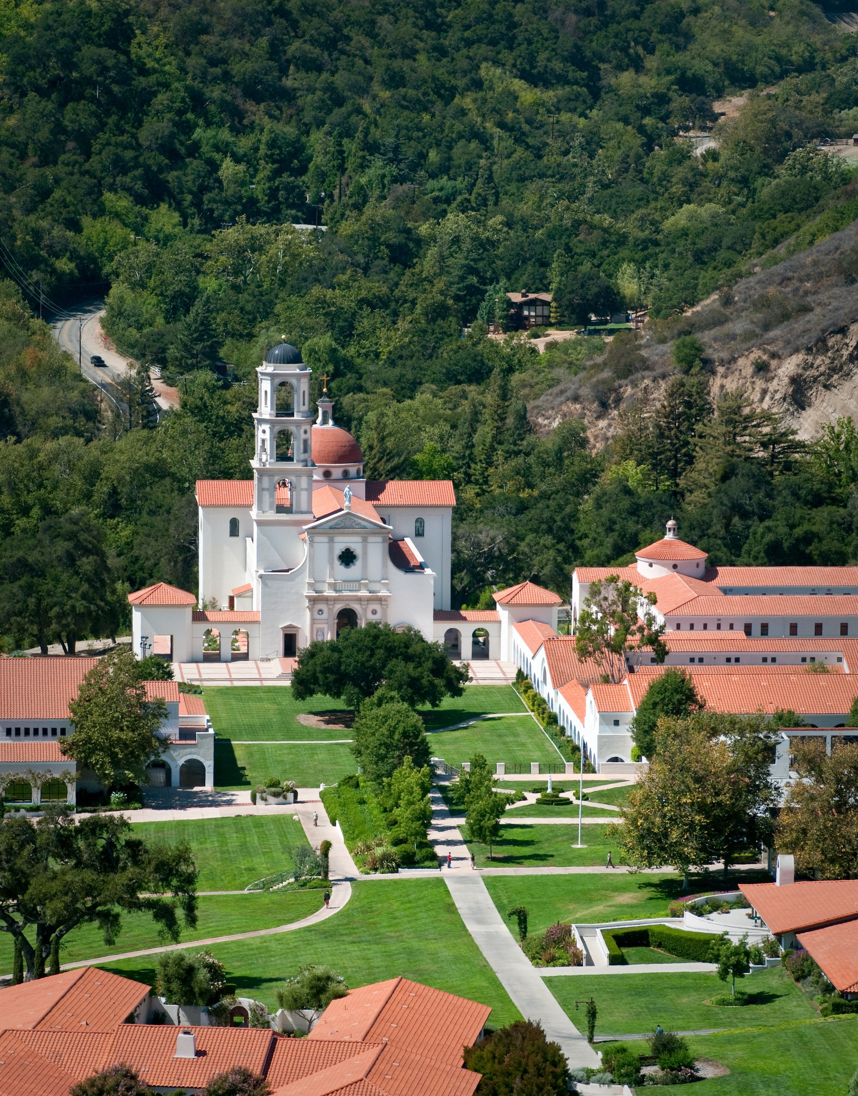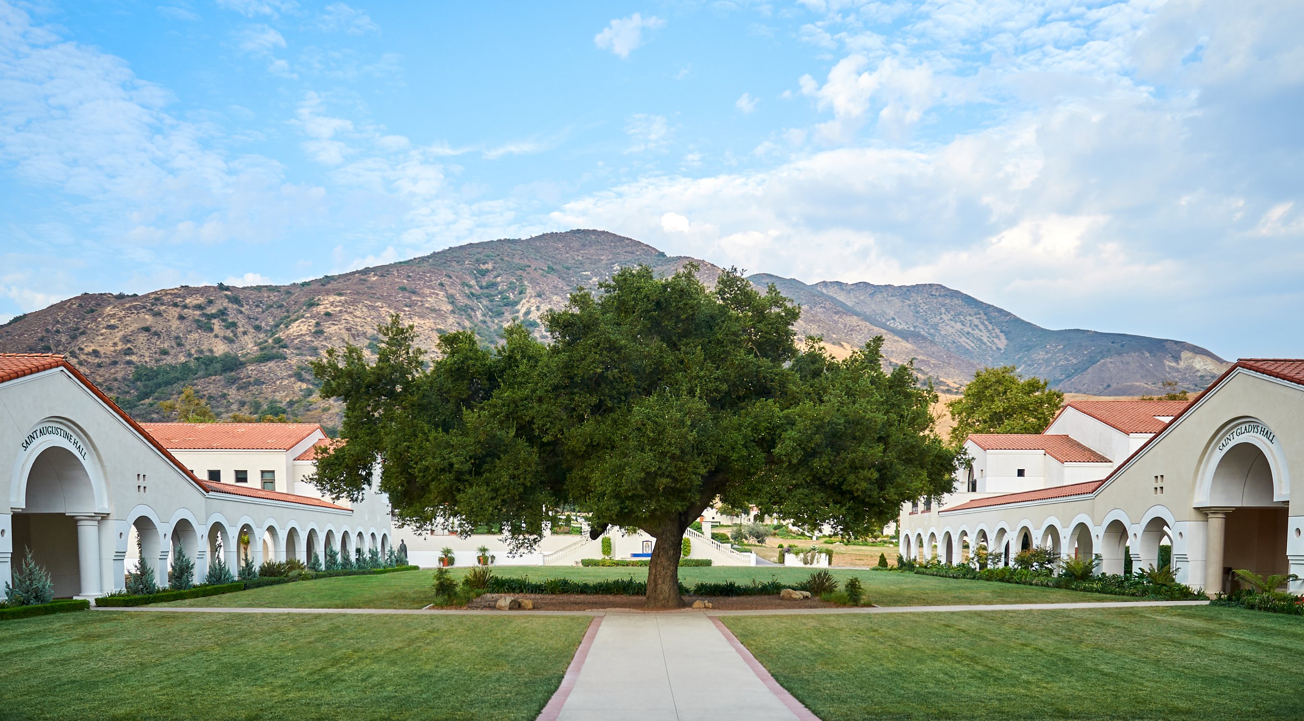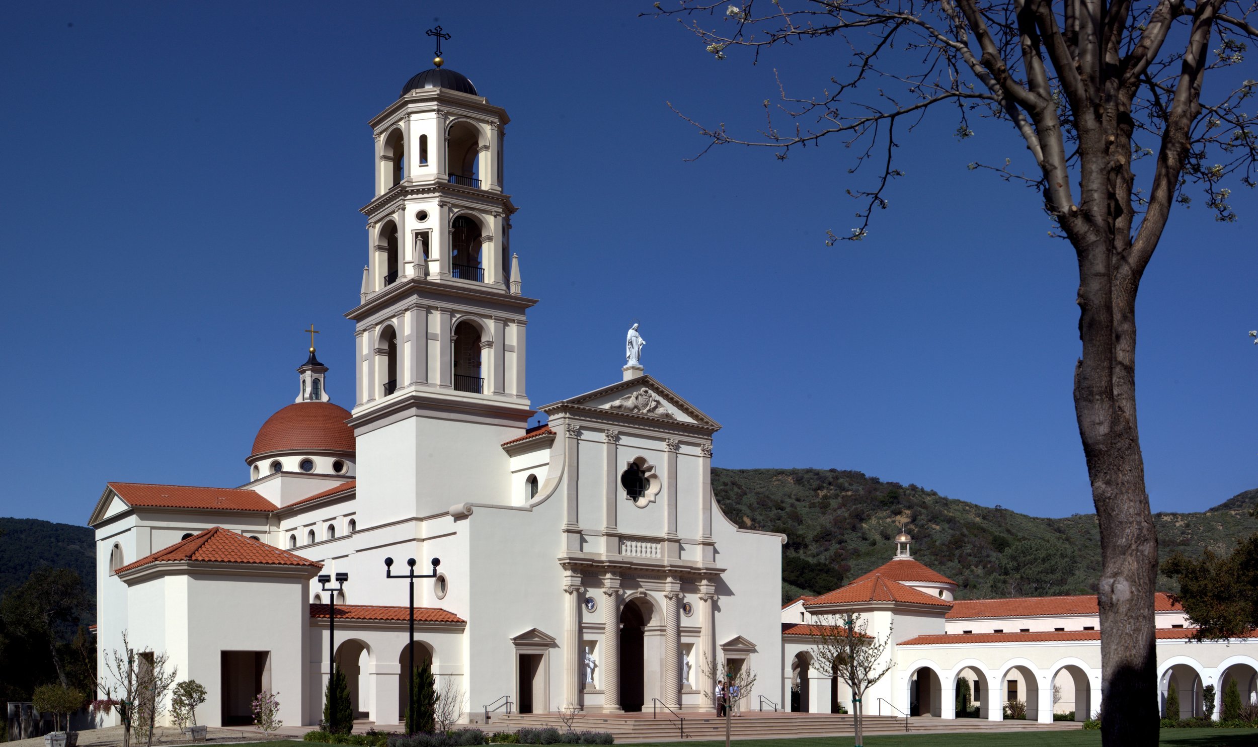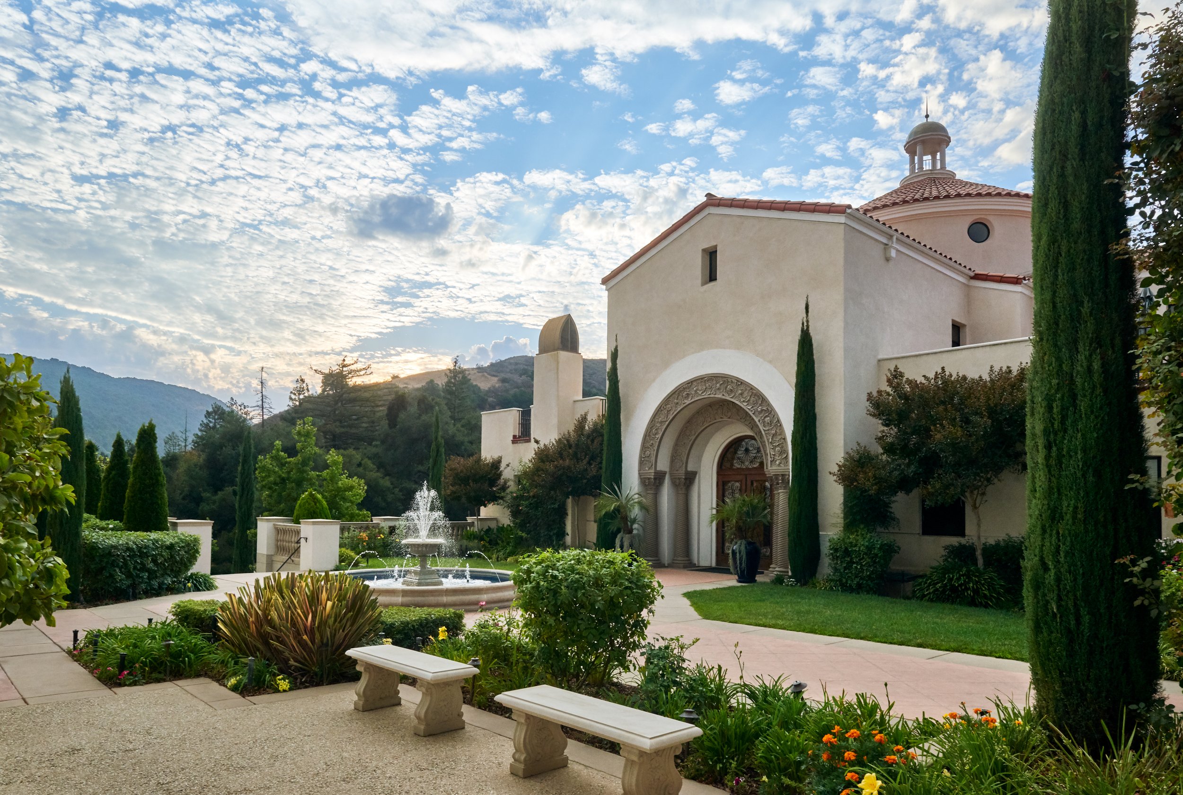THOMAS AQUINAS COLLEGE CAMPUS MASTER PLAN
Project Type College Master Planning / Location Ventura County, California / Project Size 1,000 Acres / Services Architecture, Construction Administration, Interior Design, Planning, Programming, Site Design / Architect Rasmussen & Associates / Landscape Design Jordan, Gilbert and Bain Inc., CPS Landscape / General Contractor HMH / Structural Engineer Vinci & Associates, Lawrence R. Hauer / Civil Engineer Jensen Design & Survey




